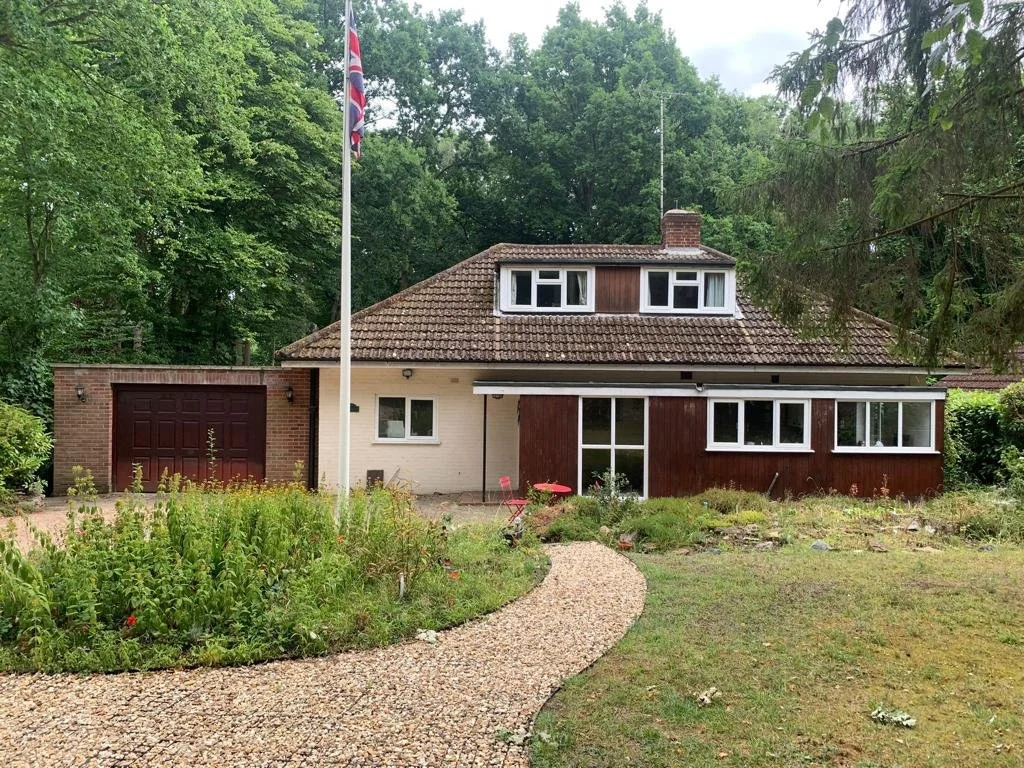
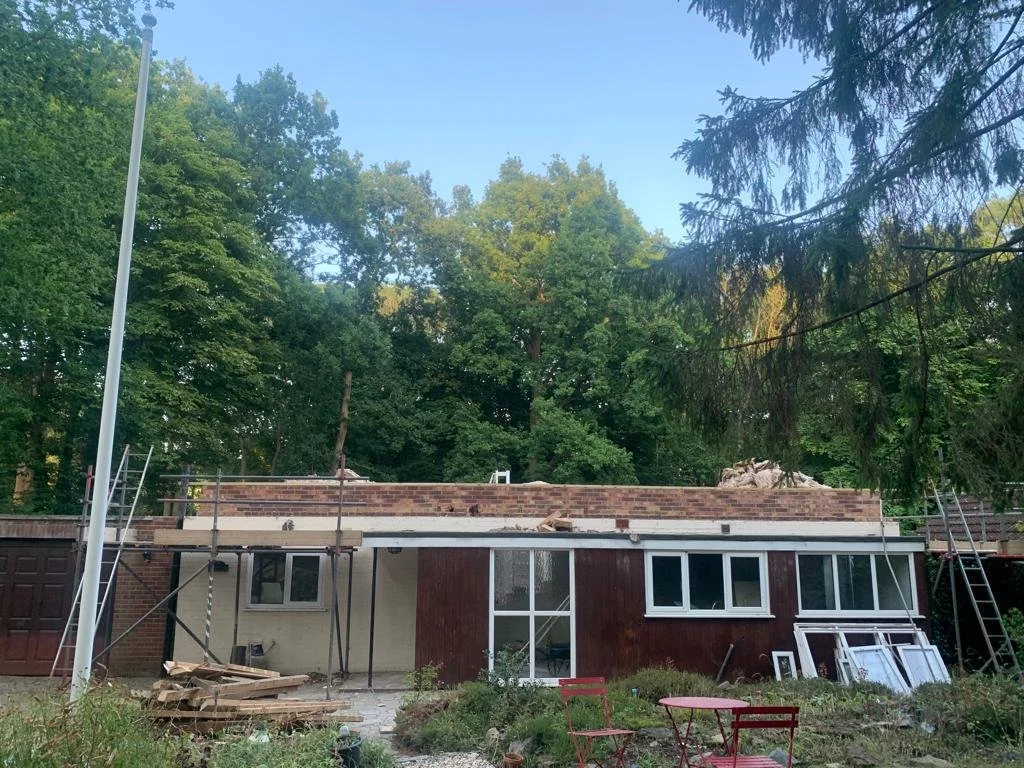
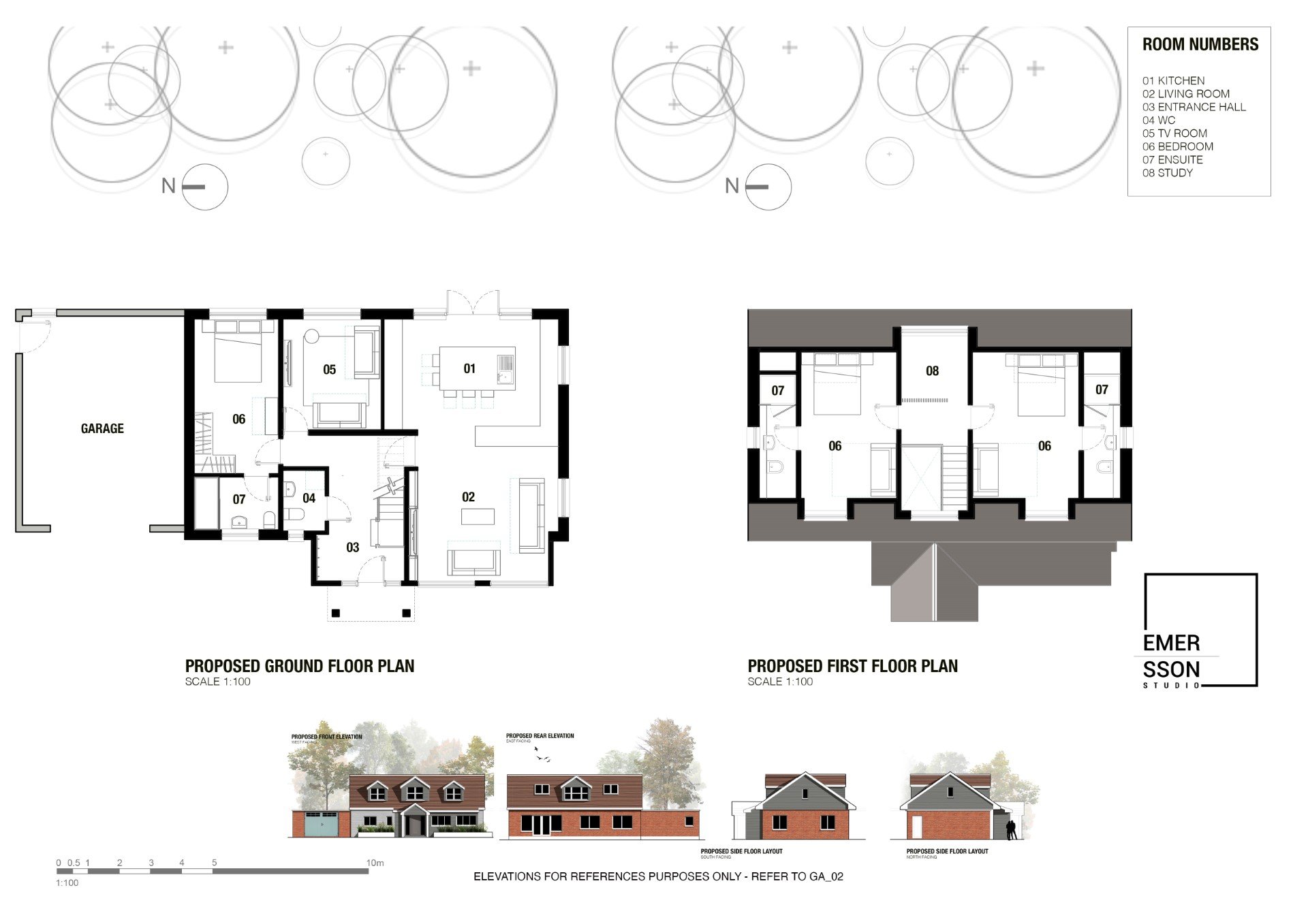
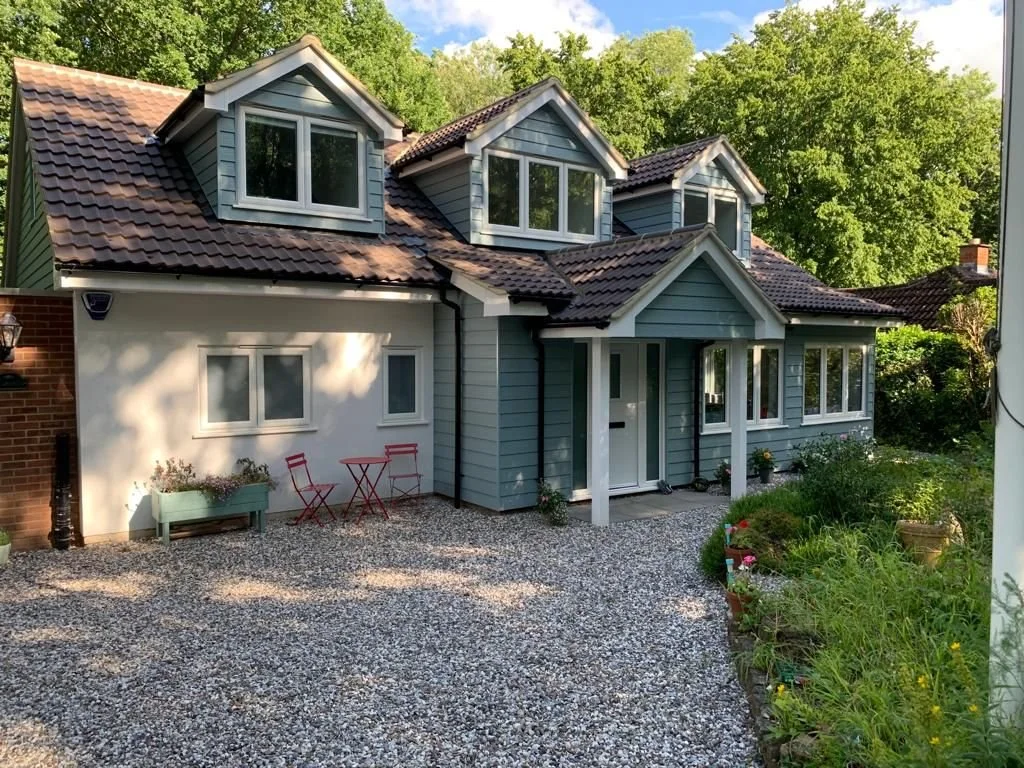
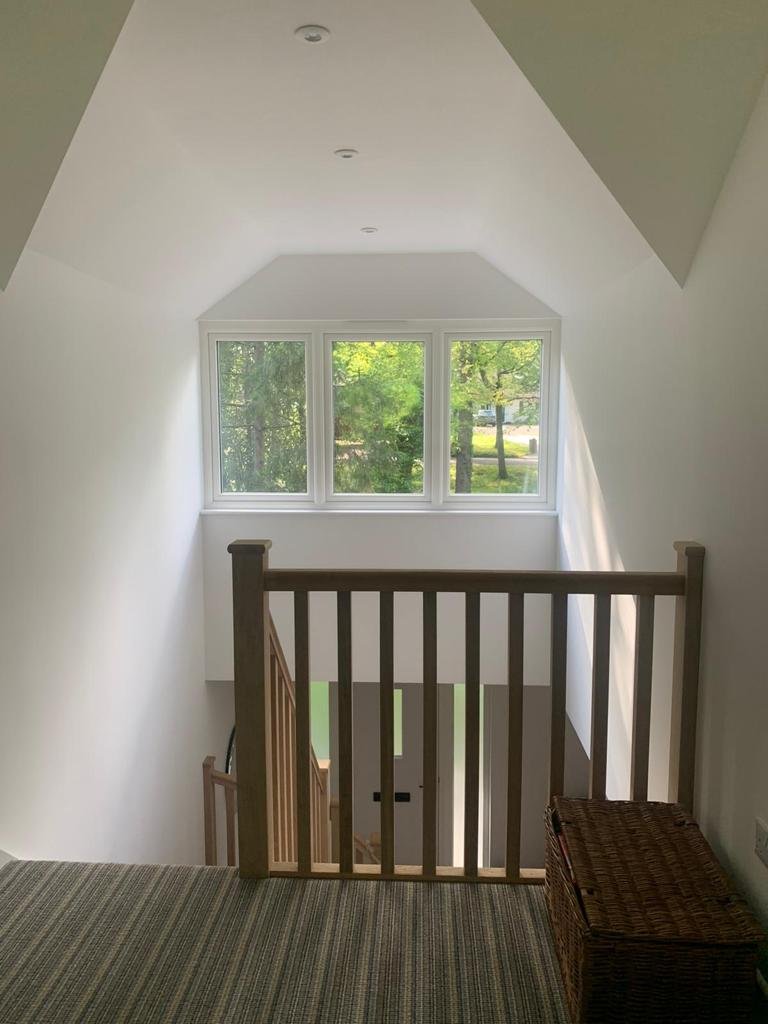





Transforming a Dormer Bungalow into a Modern Retreat
Project Overview: In the picturesque backdrop of a wooded setting, a client-led transformation breathed new life into a dated dormer bungalow. The primary objective was to modernize and revitalize the existing structure while ensuring that the charm of the original dwelling was preserved and not overdeveloped. This summary outlines the design approach that seamlessly blended the client's vision with our recommendations to create a light-filled, welcoming, and functional living dwelling.
Client-Centered Design: At the heart of this project was a client-driven approach. We collaborated closely with the homeowners, understanding their specific needs and desires. This collaborative effort ensured that the final design aligned perfectly with the client's vision for their dream home.
Preserving the Existing Charm: One of the paramount considerations was to maintain the existing dwelling's unique character. Careful attention was paid to preserving the architectural elements and features that defined the bungalow's original charm. This included the careful restoration of key design elements such as windows, rooflines, and exterior aesthetics. Our introduction of the front dormer windows in a grouping of three was sympathetic and resulted in an elevation that could be mistaken as being original - this was our intention!
Reconfiguring for a Welcoming Entrance: A critical aspect of the transformation was reconfiguring the gloomy, structure filled entrance to create a more light-filled and welcoming foyer. The design incorporated larger windows, repositioning of the front entrance door and a thoughtfully chosen colour palette to make the entrance hall an inviting space that sets the tone for the entire home.
Removing the Chimney Breast: To achieve a modern, open-plan living concept, the existing chimney breast was removed. This structural change allowed for the creation of a spacious and interconnected kitchen, living, and dining area. The removal of the chimney breast not only enhanced the flow of the interior but also introduced a contemporary aesthetic to the space.
Embracing the Wooded Setting: The bungalow's idyllic wooded surroundings were leveraged as an integral part of the design. Large windows and strategic placement of outdoor spaces were incorporated to provide seamless indoor-outdoor integration. This design approach allowed residents to connect with nature, creating a tranquil and harmonious living experience.
Conclusion: In the redesign of this dormer bungalow, the primary focus was on client collaboration, preserving original character, enhancing natural light, and embracing the beauty of the wooded surroundings. The result is a modern retreat that seamlessly blends contemporary living with the inherent charm of the existing structure. This project serves as a testament to the successful fusion of client vision and expert design, resulting in a home that is both inviting and functional, where every aspect of the wooded setting is celebrated.