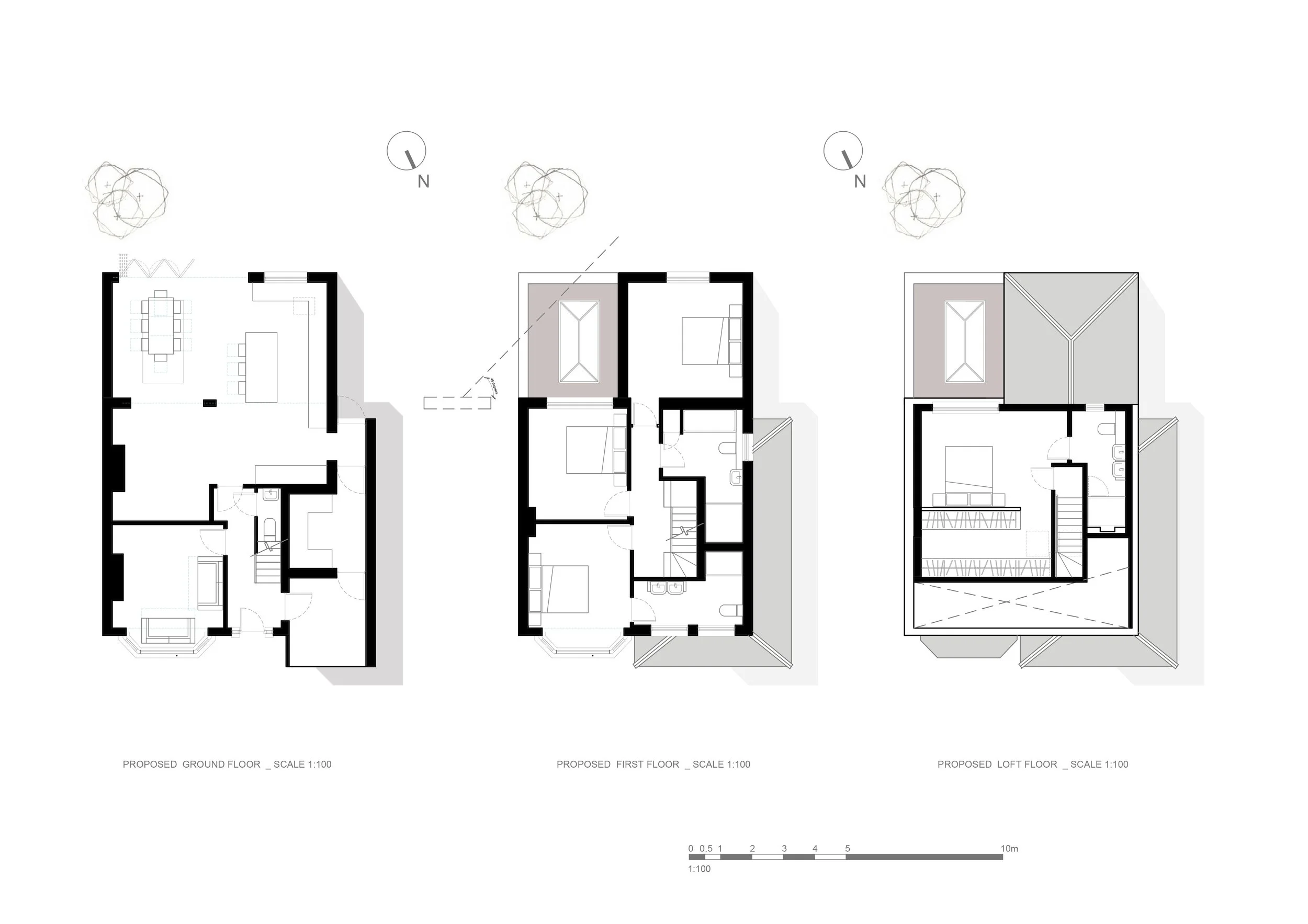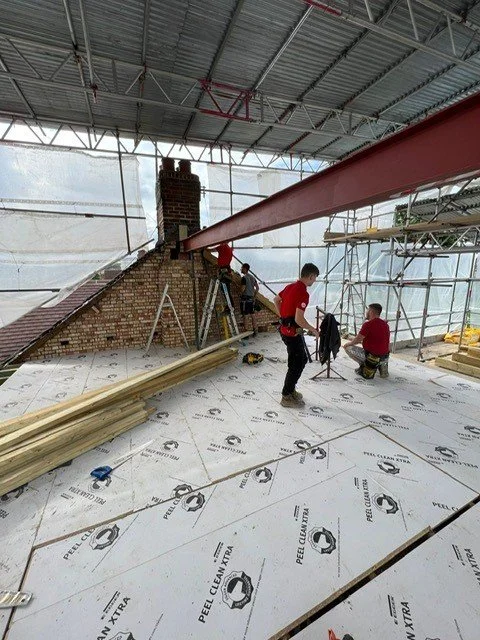

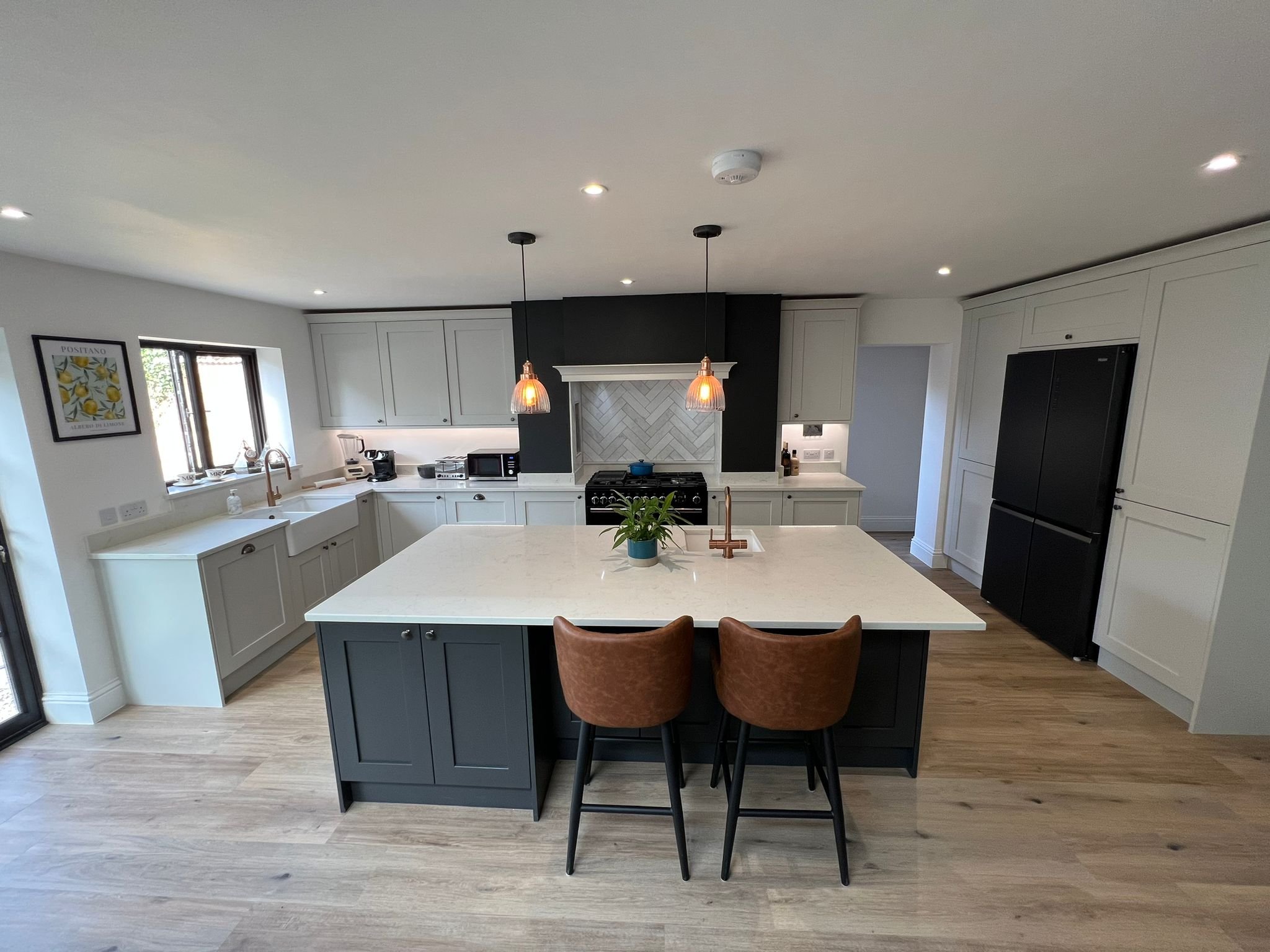
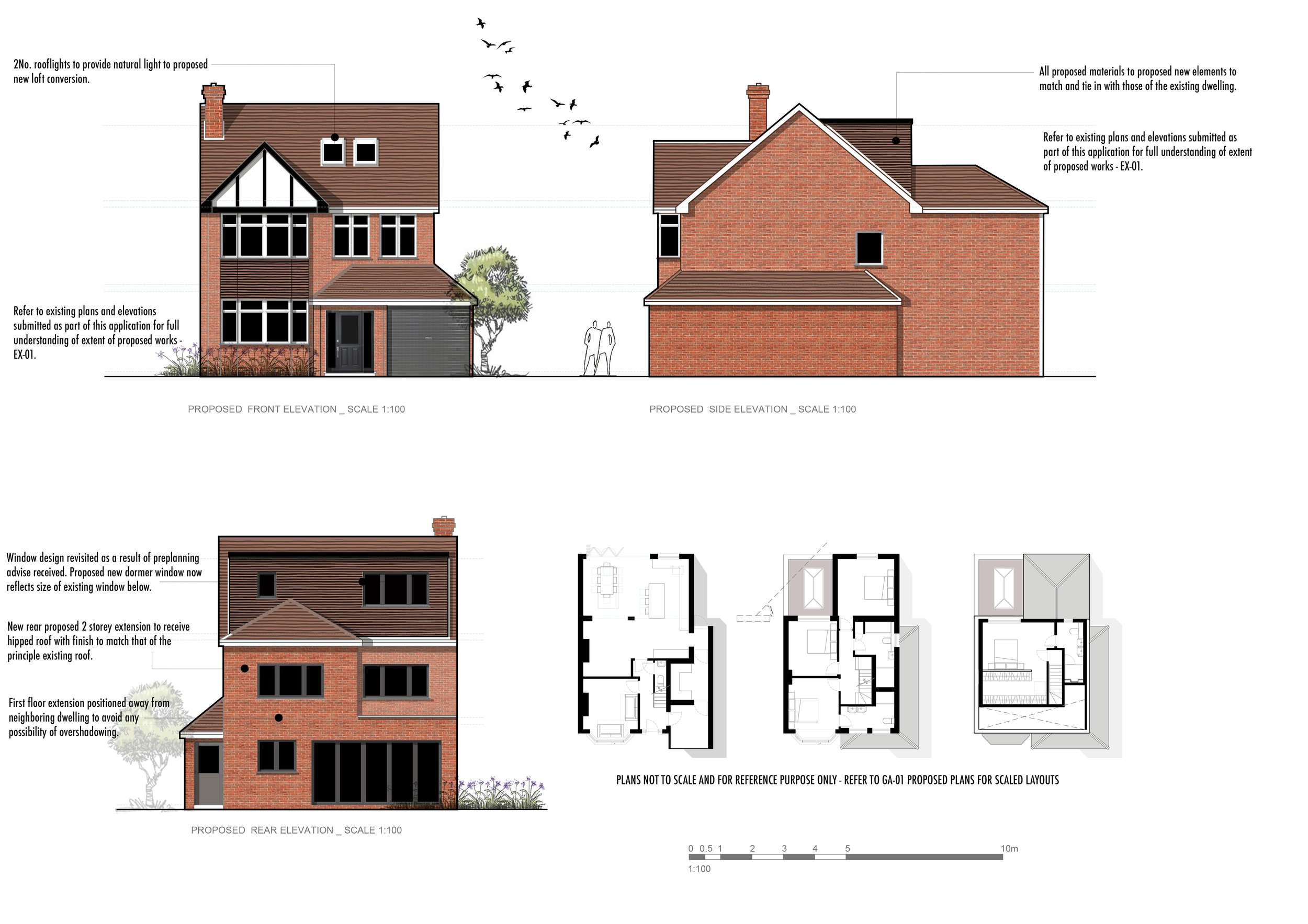
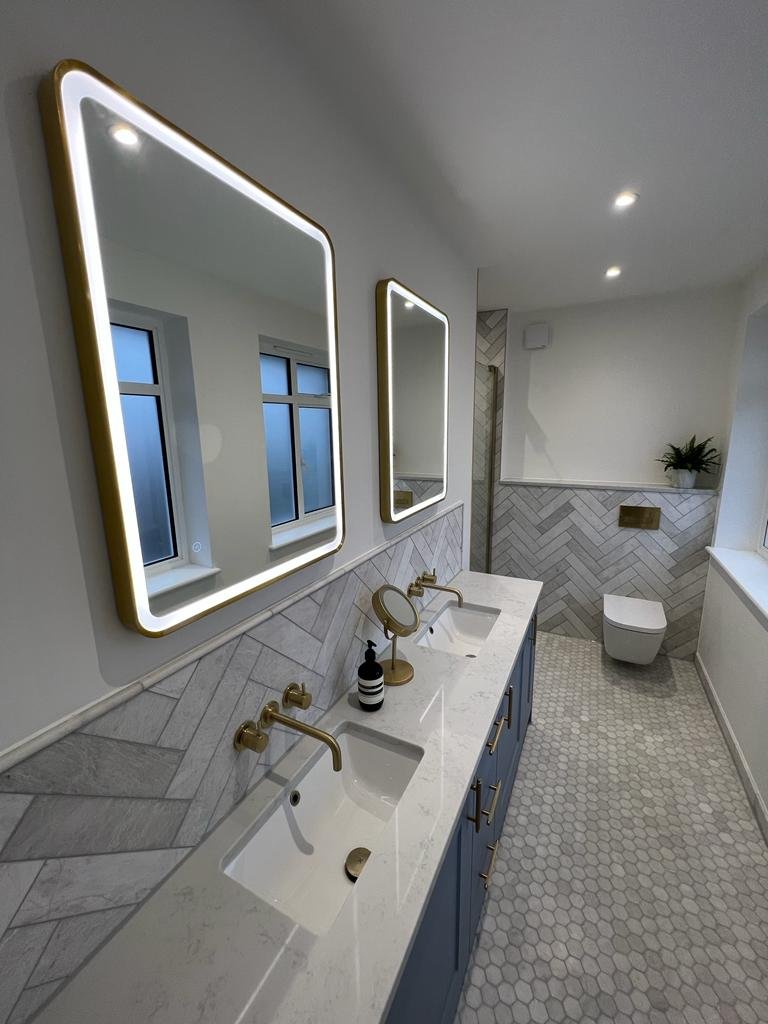


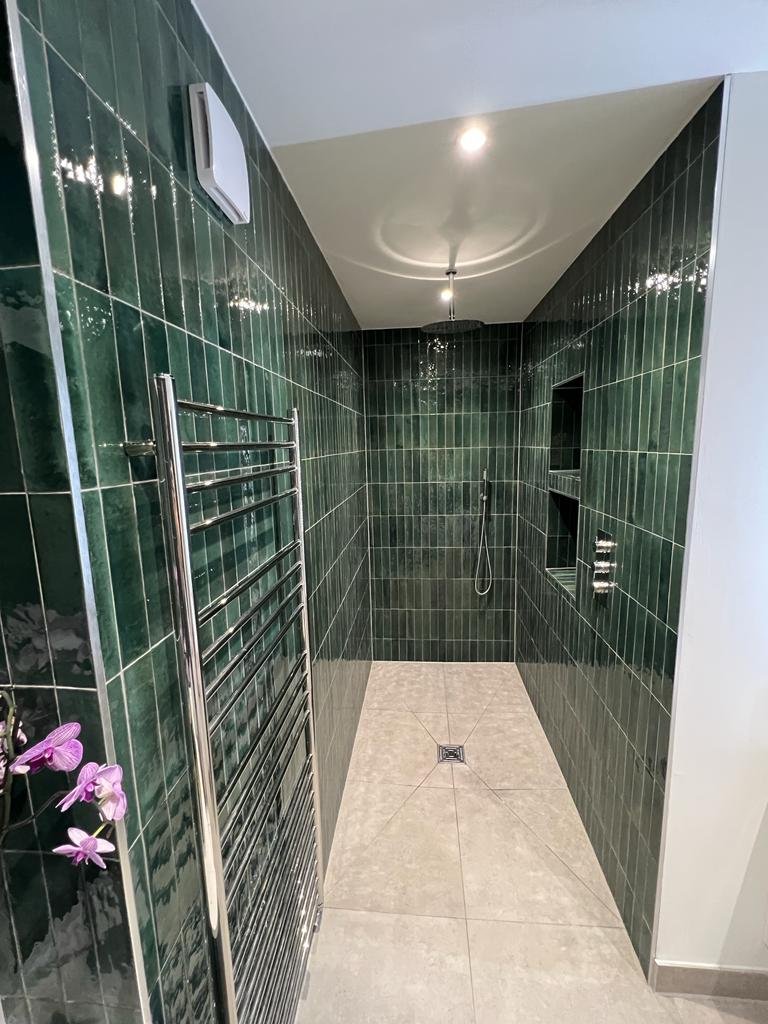
Transforming a Tired Semi-Detached Dwelling in Hitchin into a Modern 4-Bedroom Home
Introduction
Nestled in the picturesque town of Hitchin, a tired semi-detached dwelling stood, awaiting its transformation into a modern, elegant 4-bedroom home. This project was a testament to the power of meticulous planning, building control, and a client's impeccable taste
in materials and finishing touches. Join us on a journey through the detailed process that brought
this dream home to life, including the challenges and triumphs along the way.
The Planning Process
1. Vision and Goals: Every successful renovation project begins with a clear vision. Our client, a
young, growing family, envisioned a spacious and contemporary home that would blend classic
and modern styles seamlessly. They wanted to maximize space, which led us to consider a loft
conversion as a key element of the project.
2. Architectural Designs: Engaging early with the client was was pivotal. Their expertise helped
translate the client's vision into detailed blueprints that incorporated the loft conversion while
adhering to local planning regulations and building codes.
3. Planning Permission: Securing planning permission can be a complex process, but careful attention to detail and working closely with local authorities ensured a smooth approval process.
The Building Control Process
1. Building Regulations: Compliance with building regulations is non-negotiable. Our project began with thorough inspections and consultations to ensure that every aspect of the renovation, from structural changes to electrical and plumbing work, met the highest standards of safety and efficiency.
2. Structural Integrity: Strengthening the existing structure to support the loft conversion was a crucial step. This involved the installation of steel beams and reinforced foundations, all carefully monitored by building control officers.
3. Utility Companies and Build-Over Agreements: A critical aspect was dealing with utility companies to secure necessary build-over agreements. These agreements are essential when construction work impacts utilities like drains or sewers. By working closely with utility providers, we ensured a seamless process and uninterrupted services.
Client's Exquisite Finishing Touches
One of the highlights of this project was the client's commitment to achieving a
classic yet modern style. Their attention to detail and choice of materials elevated the
home's aesthetic to new heights.
1. Materials: The client's selection of high-quality materials, including hardwood floors,
marble countertops, and bespoke cabinetry, brought a timeless elegance to every
room.
2. Lighting: Thoughtful lighting design, featuring statement fixtures and recessed lighting,
created an ambiance that perfectly complemented the home's style.
3. Color Palette: The color palette chosen by the client consisted of neutral tones with
subtle pops of color, creating a warm and inviting atmosphere.
The Loft Conversion
The loft conversion was the key to providing the much-needed additional space for the growing family. This space was transformed into two spacious bedrooms and a stylish bathroom, with ample natural light pouring in through strategically placed skylights.
Conclusion
Transforming a tired semi-detached dwelling into a modern 4-bedroom home in Hitchin was a journey filled with meticulous planning, adherence to building regulations, and the client's impeccable taste. The end result is a home that seamlessly blends classic and modern styles, offering a comfortable and elegant living space for a young, growing family.
This project serves as a testament to the power of collaboration between clients, architects, and builders, as well as the importance of attention to detail from start to finish. It's a reminder that with vision, careful planning, and dedication, any house can be turned into a dream home.
